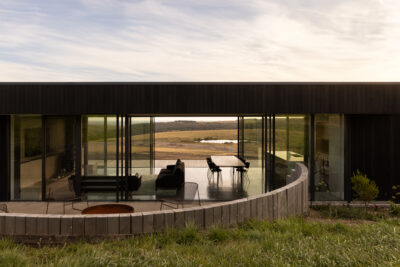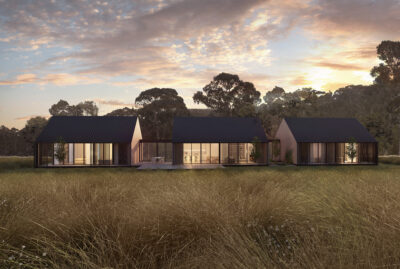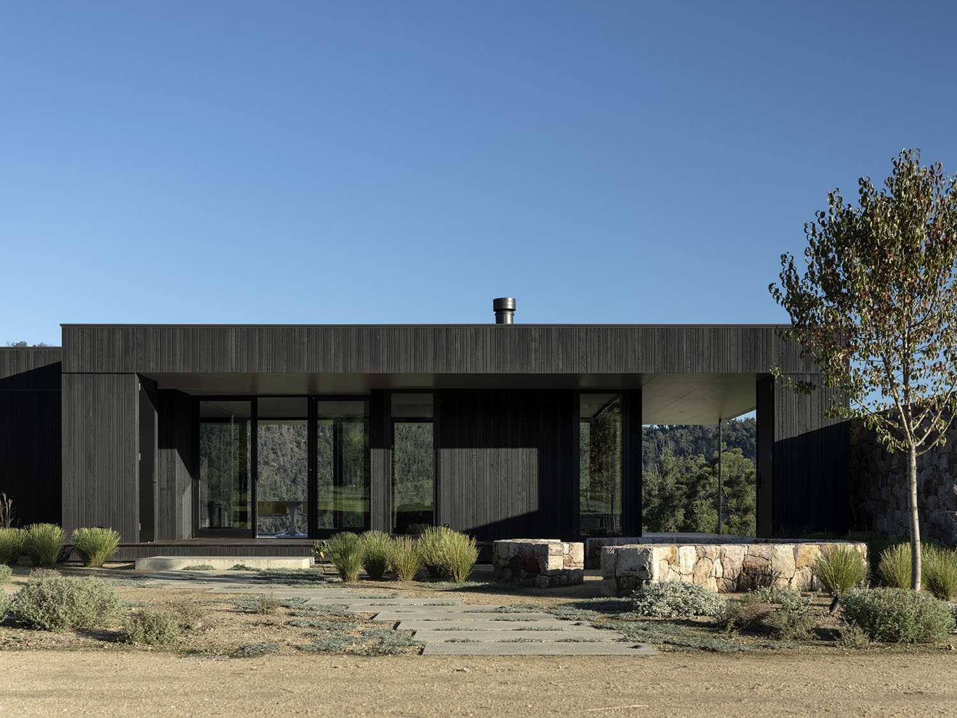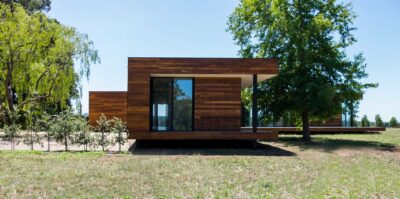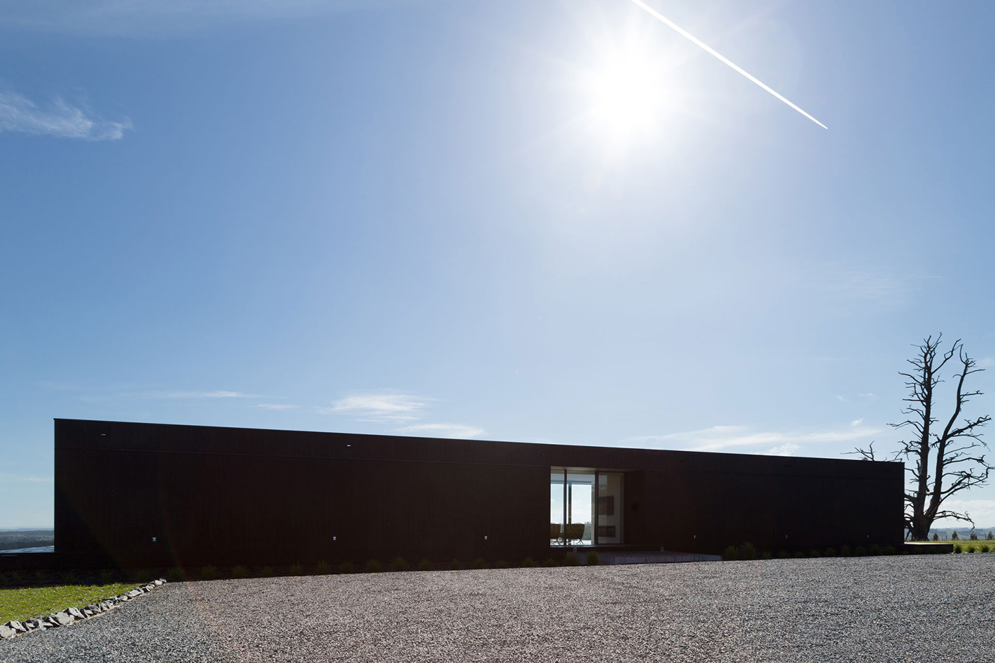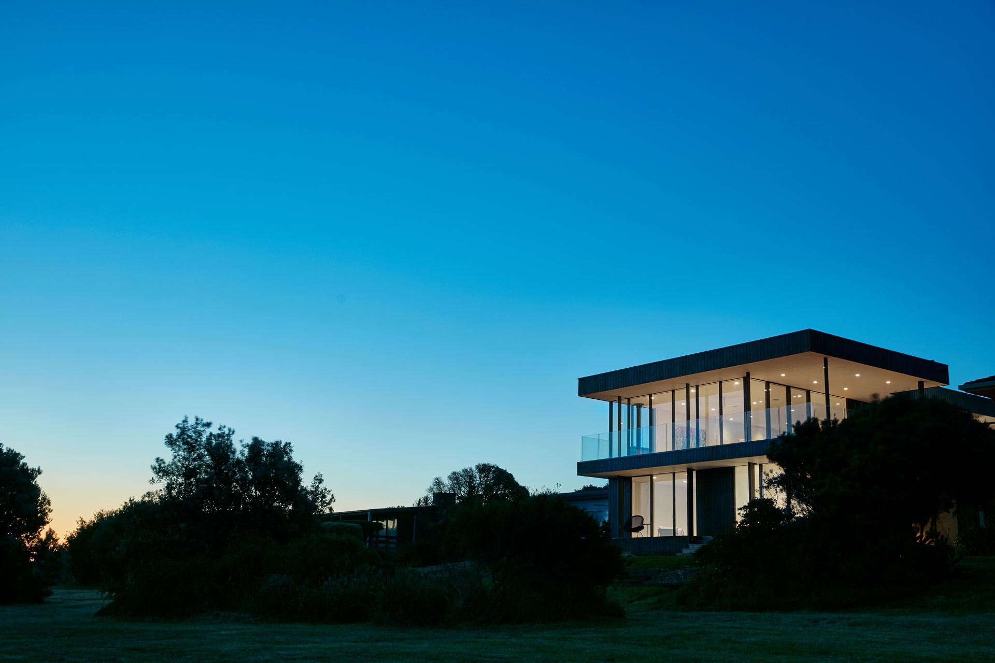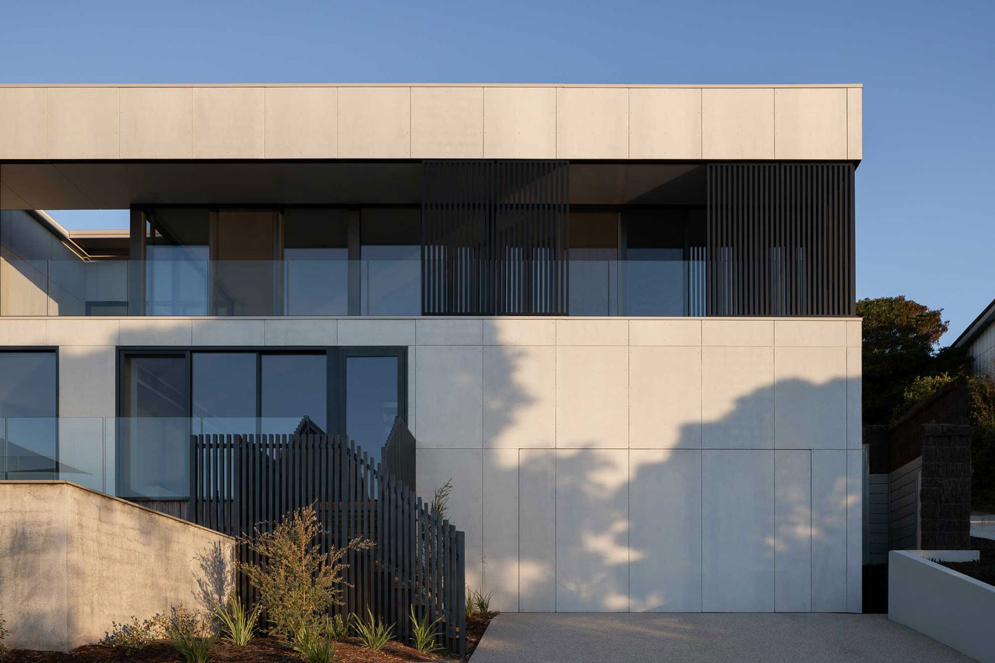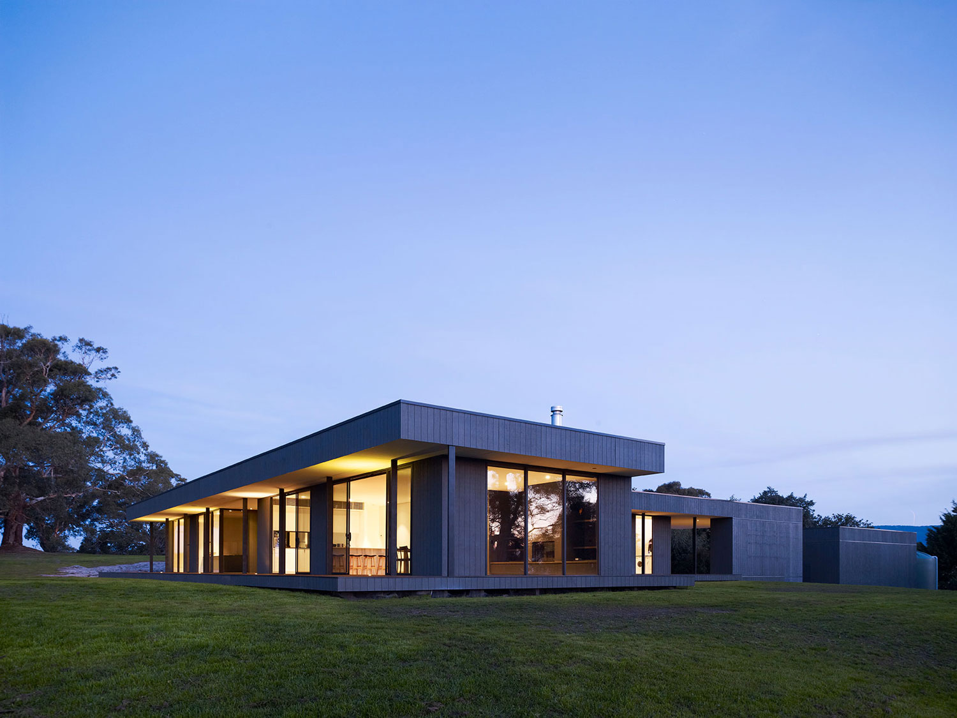Selected Projects
Flinders House
Rural Sanctuary
Ridge House
Pavilion Home
Shoalhaven House
Lakeside Retreat
Yal Yal Estate House
Vineyard Home & Cellar Door
Great Ocean Road House
Coastal Farmhouse
Merricks House
Parkside Home
Southern Highlands House
Rural Home Office
Phillip Island House
Oceanfront Retreat
Mount Martha House
Urban Waterfront
Woodend House
Rural Home Office

Create Moodboard
Sign in or create an account to develop a custom moodboard and bring your vision to life.



